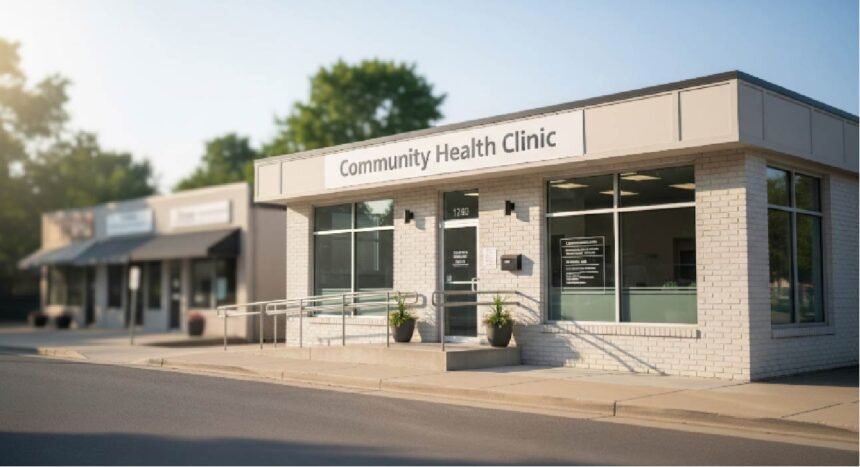A hospital site feels nothing like a standard commercial project. Air hangs thick with purpose, not just dust. Every conduit pulled through a wall, every floor sealed, carries a weight beyond its physical mass. This is the creation of a stage for life’s most critical moments. Constructing such environments demands a mindset shift, moving past conventional building techniques toward a philosophy where the structure itself becomes an active participant in care. Getting it right requires more than good blueprints; it necessitates a deep understanding of the silent language of healing spaces.
Engaging Specialized Guidance Early
Why does this process need a unique approach from the very start? The labyrinth of regulatory standards, clinical workflows, and infection control protocols presents a formidable challenge from day one. Bringing healthcare construction consultants into initial conversations proves critical. These specialists translate medical necessity into built form. They foresee conflicts between mechanical systems and sensitive imaging equipment, plan for future expansion of a ward, and ensure that the very materials chosen for walls can withstand relentless chemical cleaning. Their input prevents the costly retrofitting that plagues projects lacking this foresight, embedding resilience directly into the design.
Planning for Constant Operation
Unlike a quiet office tower built in isolation, medical facilities must remain fully functional. Renovations or expansions happen amidst the uninterrupted rhythm of patient care. Phasing work becomes an exercise in military precision. Constructing a new wing necessitates meticulous planning for temporary corridors, ensuring ambulance access remains clear and critical services never flicker. Noise and vibration containment turn into paramount concerns, directly affecting patient recovery and surgical accuracy. Builders become choreographers, orchestrating their work around the fragile ballet of daily hospital life.
Material Choices Matter Deeply
Surfaces within a treatment center perform in ways far exceeding their cosmetic role. Selection criteria extend beyond durability or cost. A floor’s seamlessness can determine its resistance to pathogen colonization. Wall coverings must tolerate frequent, aggressive disinfection without degrading. Countertop materials in a pharmacy will differ vastly from those in a public cafeteria, each demanding a specific response to chemical exposure and abrasion. Every selection carries implications for long-term maintenance, infection rates, and even the psychological well-being of occupants through color and texture.
Integrating Complex Service Networks
Behind the clean walls of a patient room lies a tangled ecosystem of plumbing, electrical conduits, and medical gas lines. This hidden anatomy is the building’s circulatory and nervous system. Coordinating these dense systems demands spatial intelligence, ensuring that a data cable for a patient monitor does not interfere with the oxygen supply next to it. Future-proofing this network is equally vital, incorporating empty conduits or additional electrical capacity to accommodate tomorrow’s unimagined technologies without requiring invasive demolition later.
Designing for Human Experience
Healing is not a purely clinical process. Environmental factors profoundly influence patient stress and staff effectiveness. Natural light, access to outdoor views, and intuitive wayfinding are not luxuries but therapeutic tools. Layouts should minimize frantic foot traffic past recovery areas while maximizing visual connection for nursing staff. Creating spaces that feel calm and orderly, rather than chaotic and institutional, contributes directly to positive outcomes and reduces the cognitive load on healthcare professionals navigating long shifts.
Navigating a Strict Regulatory Landscape
The rulebook governing medical architecture is vast and unforgiving. Codes from bodies like the Facility Guidelines Institute (FGI) dictate everything from room dimensions and door widths to air exchange rates in an operating theater. Compliance is not a final inspection hurdle but a continuous thread woven through the entire project. Specialized advisors help interpret these complex mandates, ensuring that every design decision from the initial schematic meets the stringent requirements, thereby avoiding catastrophic delays or redesigns during later stages of construction.
Building Beyond the Structure
Ultimately, creating a successful healthcare environment means recognizing that you are building a complex, living organism, not just a static shell. It is an intricate puzzle where ventilation systems impact infection control, where acoustic panels influence sleep quality, and where the logical flow of a corridor can impact emergency response times. Embracing this holistic view, where construction, medicine, and human psychology intersect, is what transforms a mere building into a genuine place of healing, capable of serving its community for generations.







